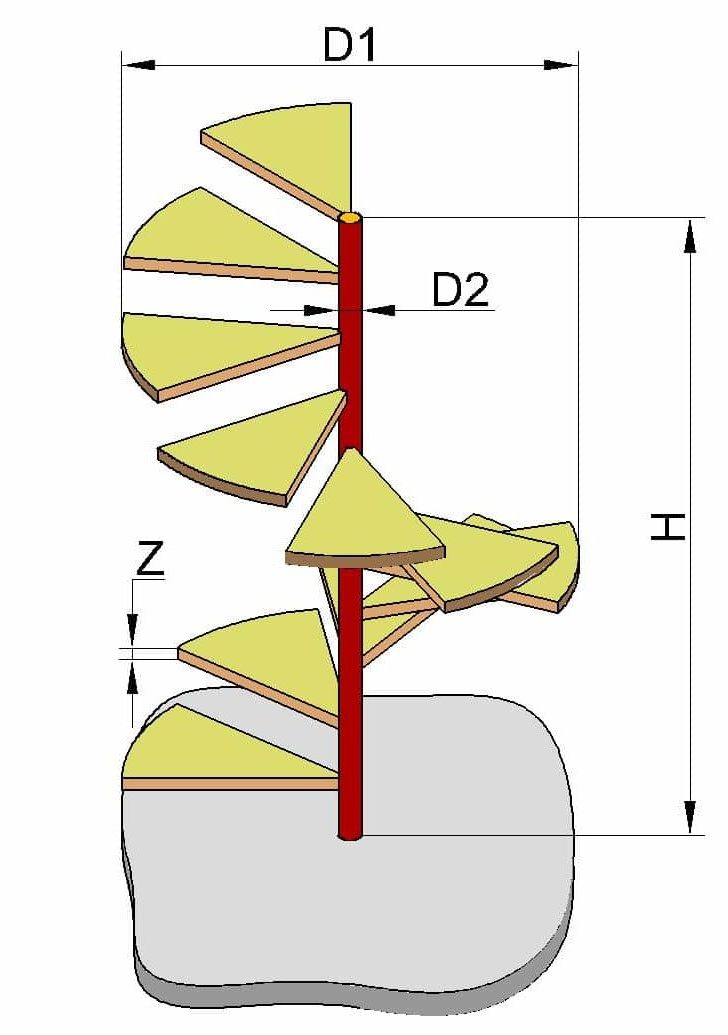3D Spiral staircase calculator
Instructions
This is to instruct you on building a spiral staircase without going deep into calculation formulas.

Fig. 1 General drawing of the spiral staircase of it’s measurements
- H — the height of the staircase – usually determined by the distance between the floors in your house.
- D1 — staircase overall diameter – determined my the distance between end points of two steps which point opposite directions.
- D1 — internal diameter – this is the diameter of the central column.
- Z — thickness of steps – usually is a geometric parameter of the material (e.g. boards) from which you plan to build the steps.
- A — turning angle – depends mainly on total height of the staircase. The higher the staircase the greater angle should be.
- C — total number of helical (round) stairs.
We encourage you to experiment with the latter two parameters to achieve optimal staircase dimensions.
Function “Drawing in black and white”

Fig. 2 Black and white drawing of the staircase
This function is normally used for printing in greyscale.
What for is this calculator?
This calculator gives you drawings of the spiral stairs and their dimensions. Therefore, you are enabled to construct the stairs yourself and don’t worry if the dimensions are correct. You can use any kind of material for the stairs.

Fig. 3 Example of a spiral stair drawing
All other drawings show end product after assembling all the spiral staircase parts.
We hope it was helpful!